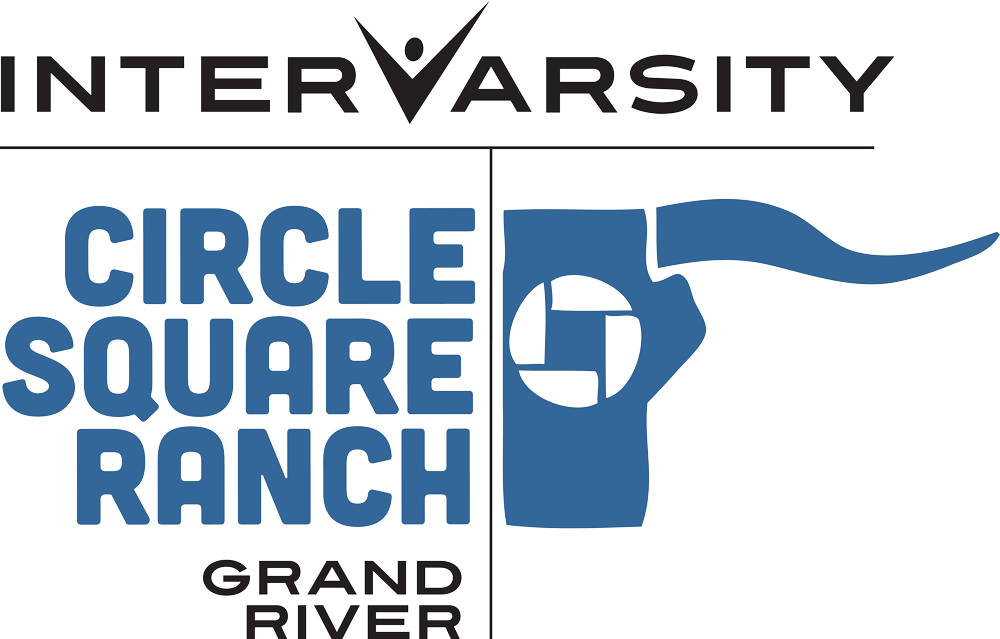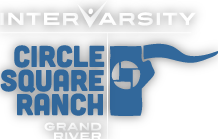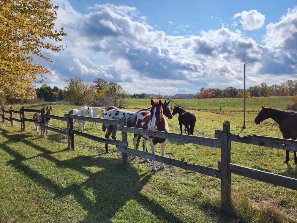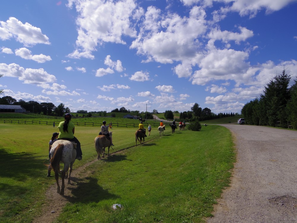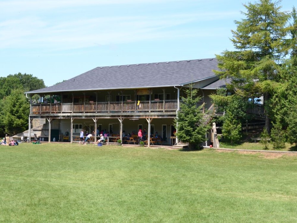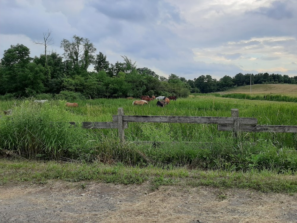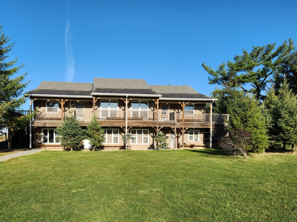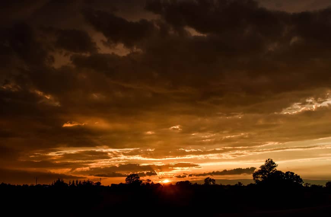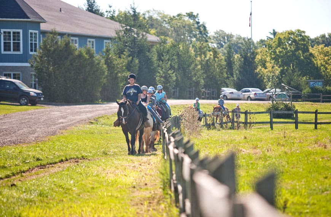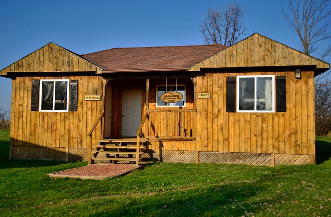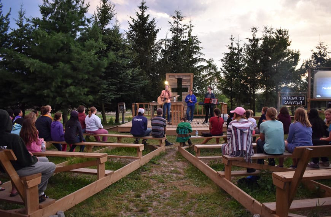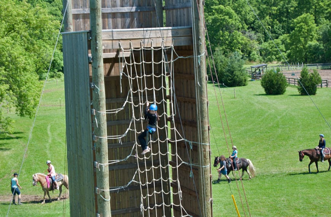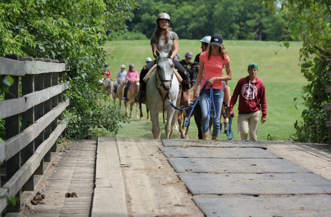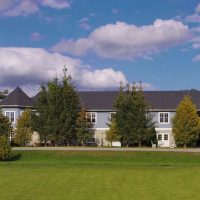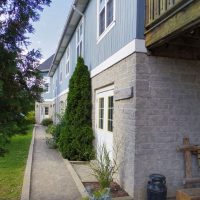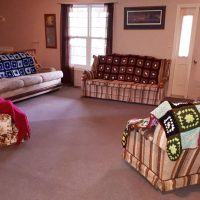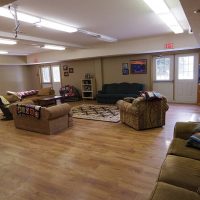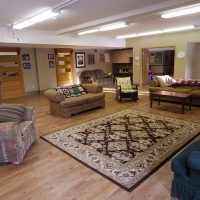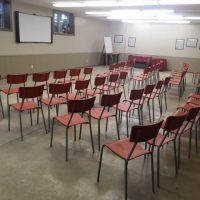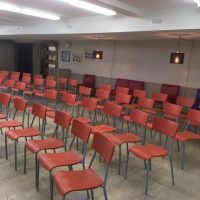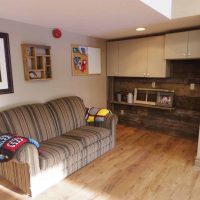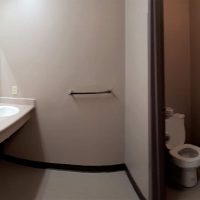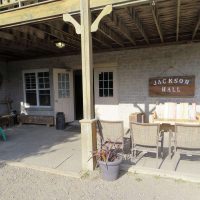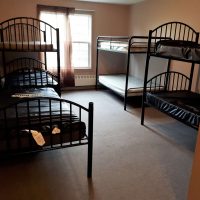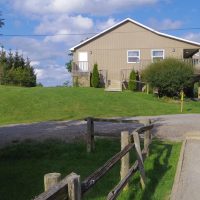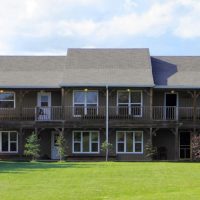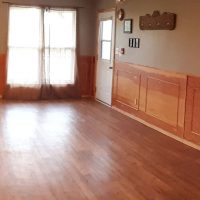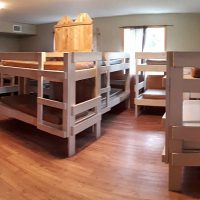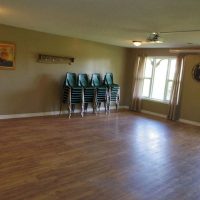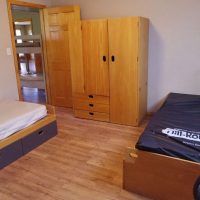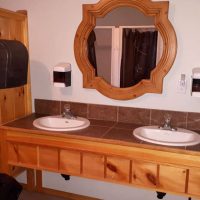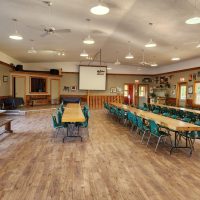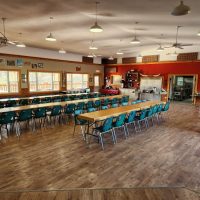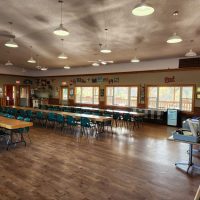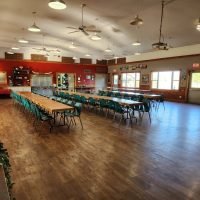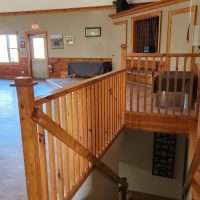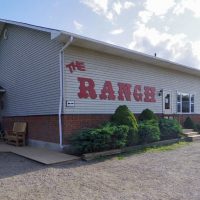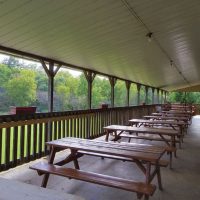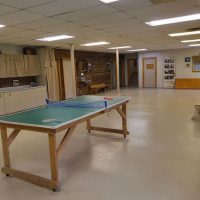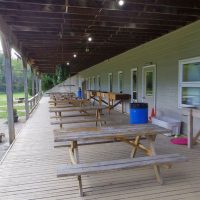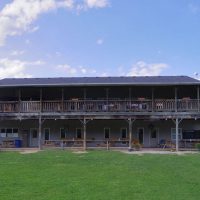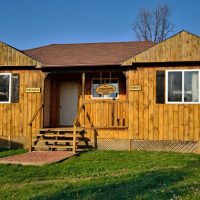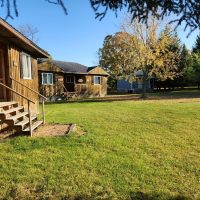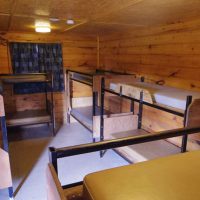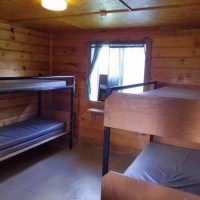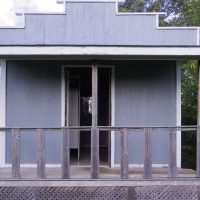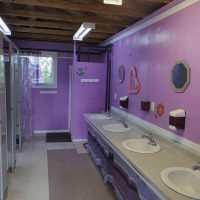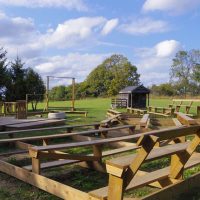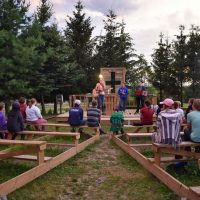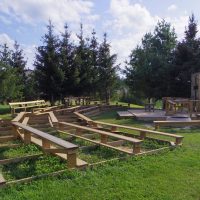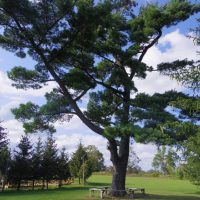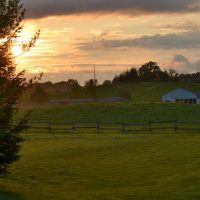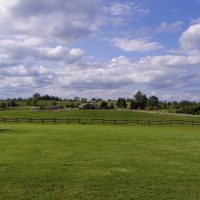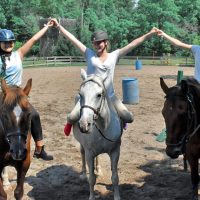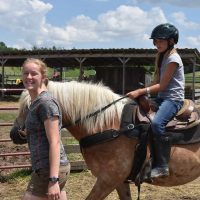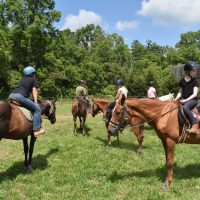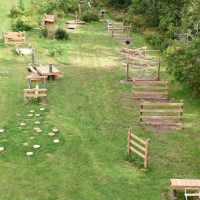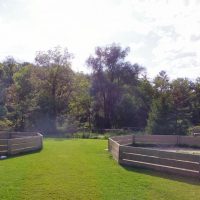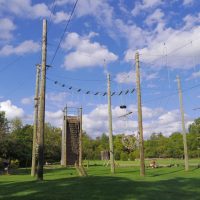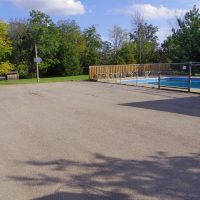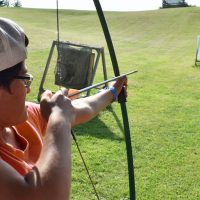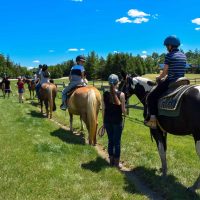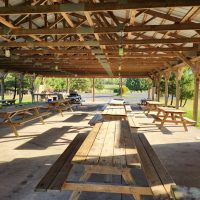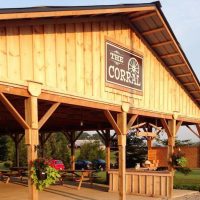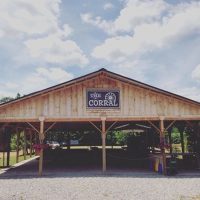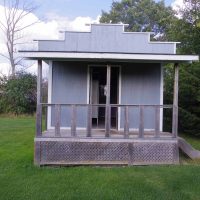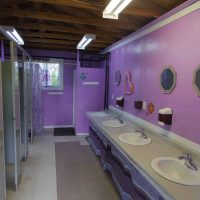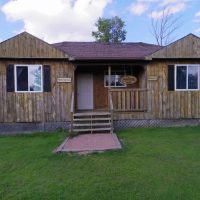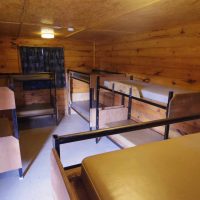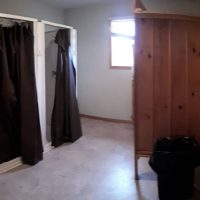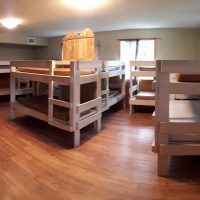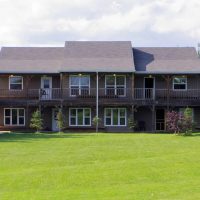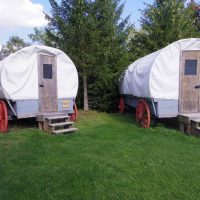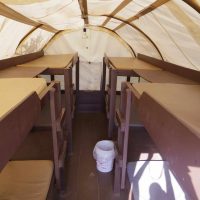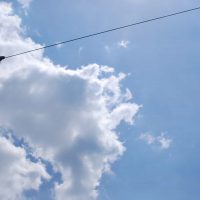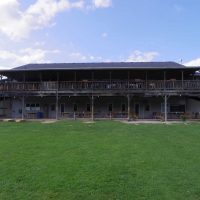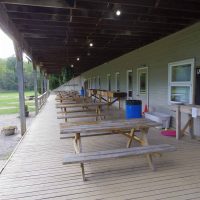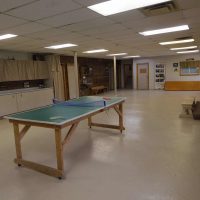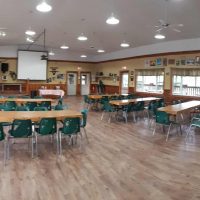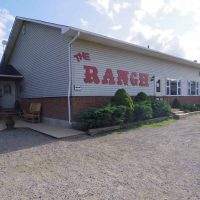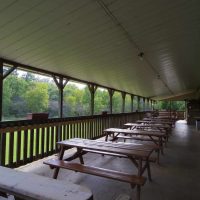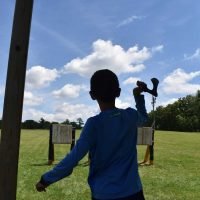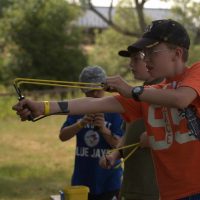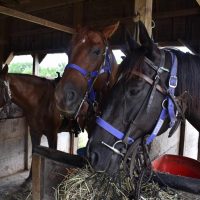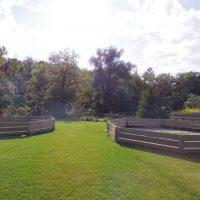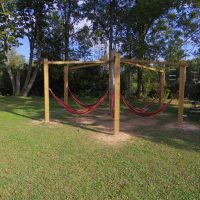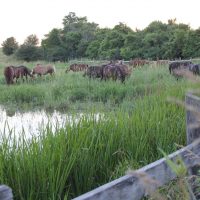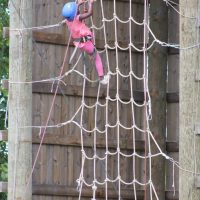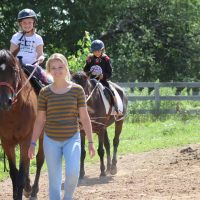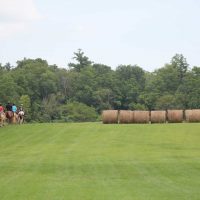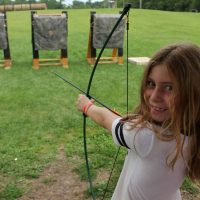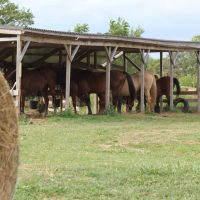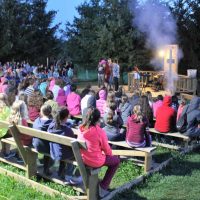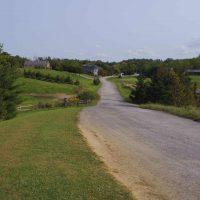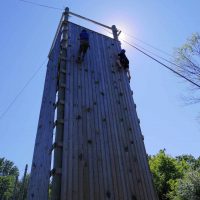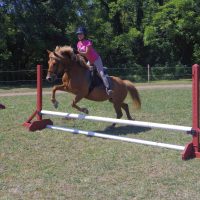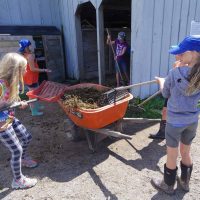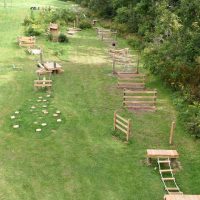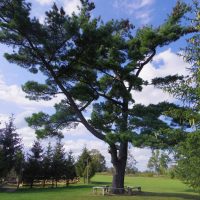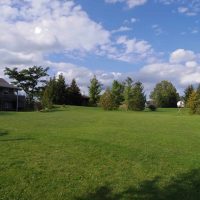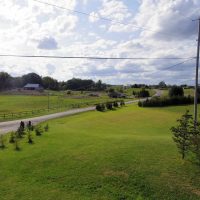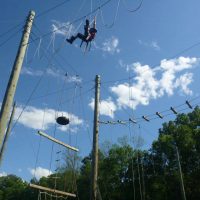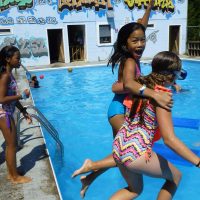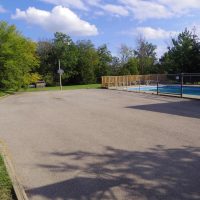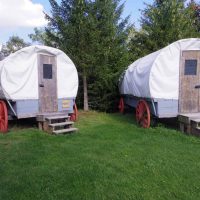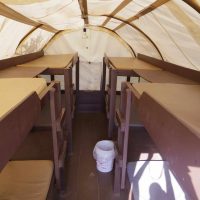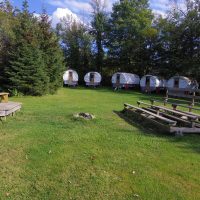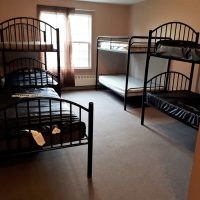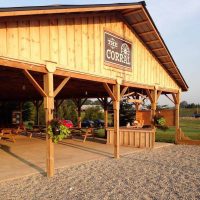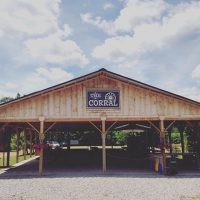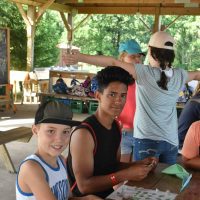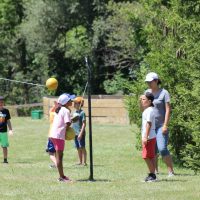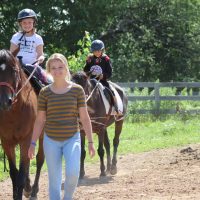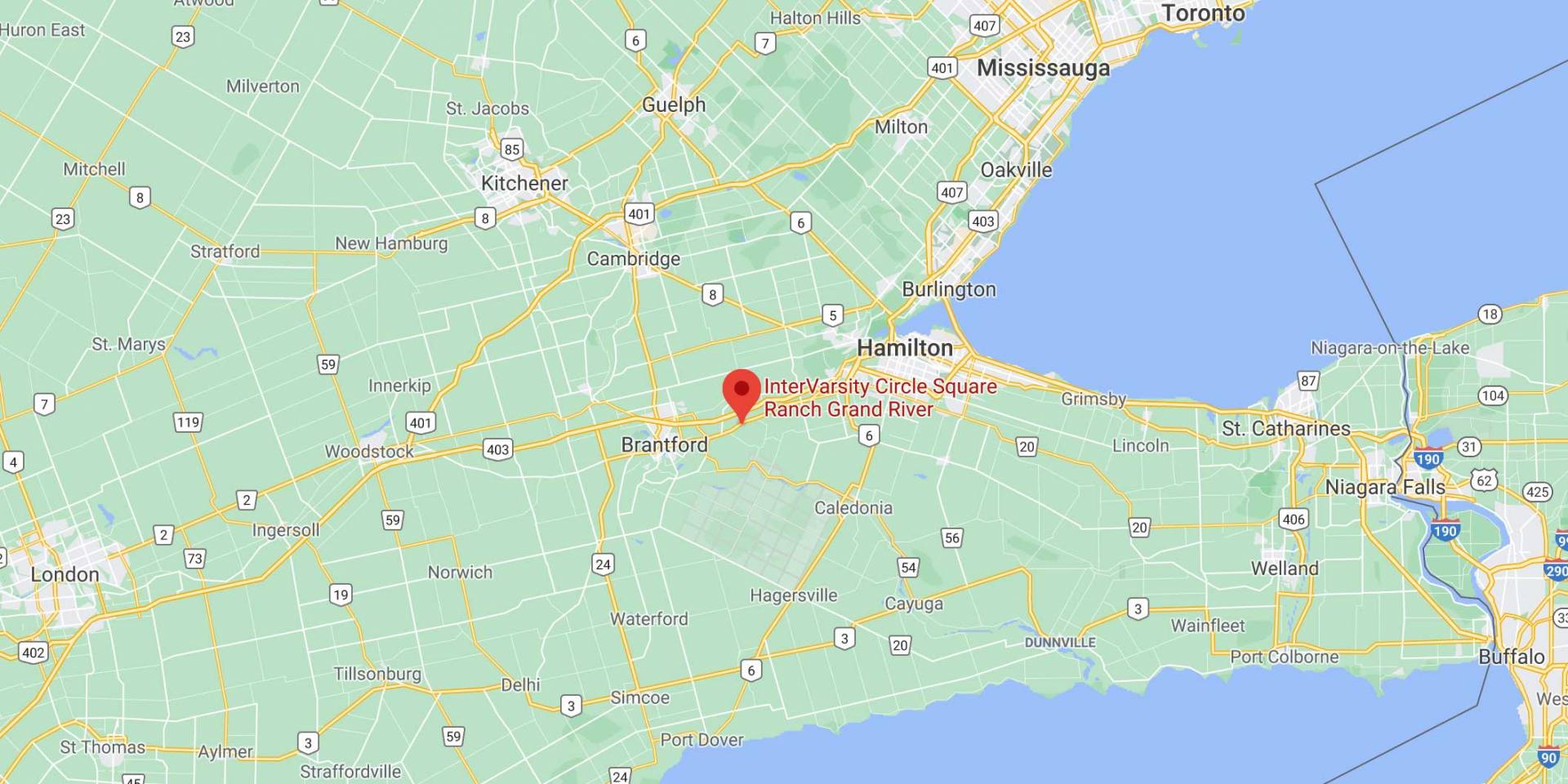Facilities
SPECTACULAR LOCATION!
Explore our beautiful 135 acre ranch conveniently located in Southwestern Ontario.
Experience an enthusiastic welcome, a spirit of adventure and our friendly staff team!
Circle Square Ranch
Circle Square Ranch is a home away from home for our summer campers and an adventurous getaway for schools & groups year-round. Our well established facility includes several buildings such as a large dining hall, lodge, cabins, meeting areas and more. All activities are just a short walk away from the central eating and sleeping facilities. With an expansive, natural property there is much to enjoy and discover!
Rentals are available from September to June.
See below for more information about our retreat facilities.
Jackson Hall is available for rentals from September to June and requires a minimum number of 50 guests in order to book.
Upper Floor
The Dining Hall is a common building for our retreat guests and is used by multiple onsite groups each weekend. The first floor of our Dining Hall will comfortably seat up to 150 guests. There is also a large deck area with picnic tables off the dining hall for extra seating. Main bathrooms are located downstairs.
Lower Level
The lower level of the Dining Hall includes public bathrooms and a multi-purpose room that is typically used as a common area or for indoor activities. There is a large outdoor deck area off the lower dining that includes recreational games.
If your group is interested in using a campfire site, please contact our Retreat Director to check availability.
- Archery Range*
- Badminton
- Basketball Court
- Carpet Ball
- Climbing Tower (30′)*
- Gaga Ball
- Horseback Arena Lessons*
- Horseback Trail Riding*
- Initiative Course*
- Large Playing Fields
- Slingshots*
- Team Building Activities*
- Tetherball
- Variety of Sports Equipment (balls, racquets, etc.)
- Volleyball
- Wooded Trails
See below for more information about our summer camp facilities.
Campers in our Discovery, Horse Lovers, & Leadership Camps will sleep in our lodge, cabins, bunkie, or covered wagon facilities. Upon arrival, we will let you know where your child will be staying. Placements are determined based on age, friend requests, and several other factors.
The lodge is one of the potential accommodations for our female campers and is comprised of 2 large open-concept rooms each holding 14 campers and 2 counsellors, 2 smaller rooms each holding 9 campers, and 2 washrooms. The lodge sleeping areas include bunk beds, mattresses, and electricity. Bathrooms in the lodge are complete with showers, electricity, running water, and flushable toilets.
Cabins and a Bunkie are used for male and female campers during the summer. Each cabin accommodates up to 9 campers and 1 counsellor, the Bunkie accommodates 7 campers and 1 counsellor. Cabins include bunk beds, mattresses, and electricity. Nearby bathrooms are complete with showers, electricity, running water, and flushable toilets.
Our unique covered wagons are one of the other types of accommodations that some of our male campers and some of our female Leadership Camp participants sleep in. Each wagon holds up to 7 campers and 1 counsellor, and includes bunk beds, mattress, and electricity. Nearby bathrooms are complete with showers, electricity, running water, and flushable toilets.
Extreme Day Campers use the main level and shaded outside picnic area of Jackson Hall as their home-base each day. Here they will enjoy their lunch, store their belongings, and is where drop-off and pick-up will happen each day.
